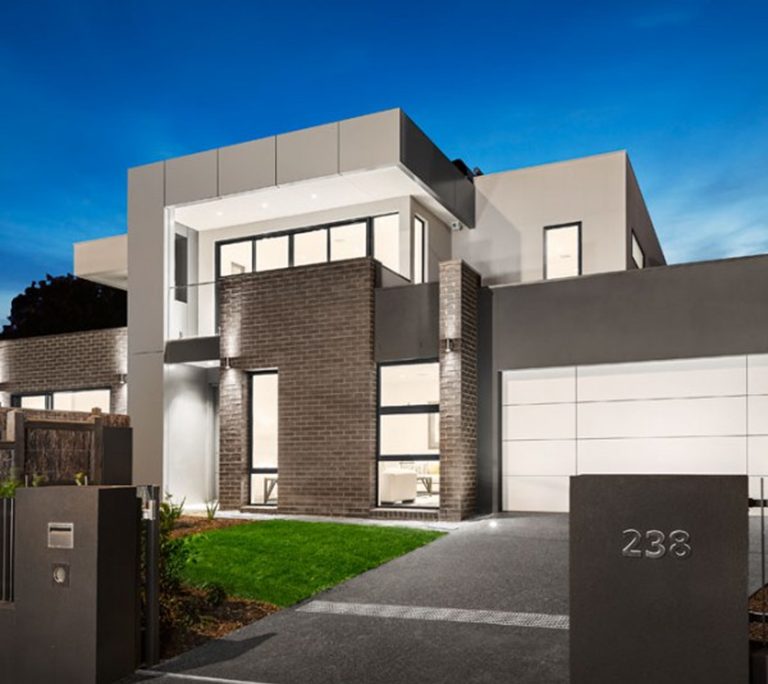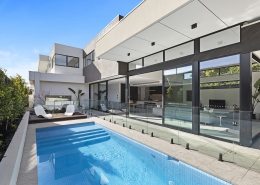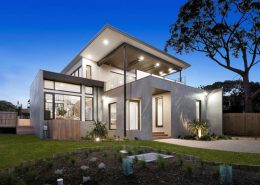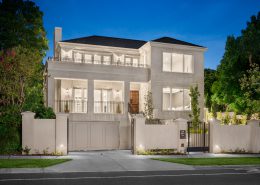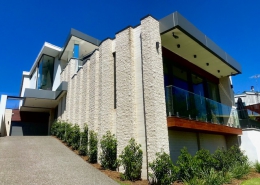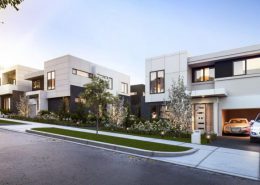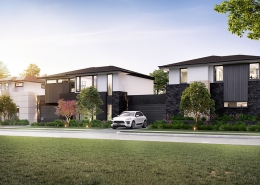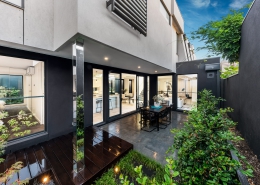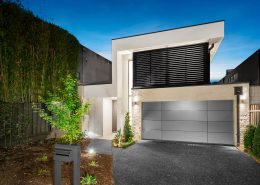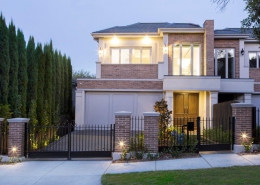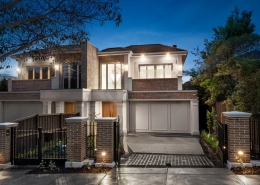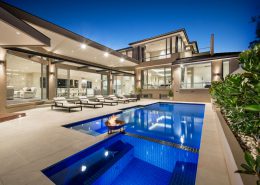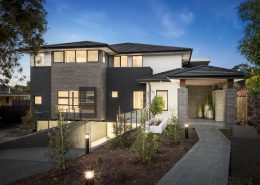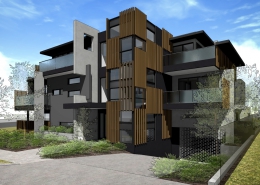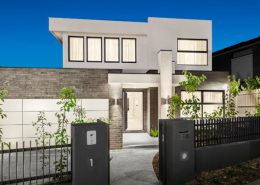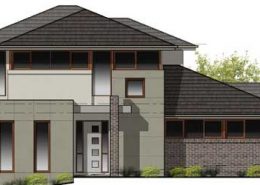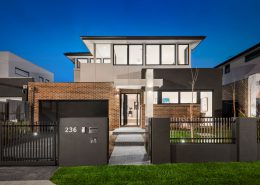LOWER TEMPLESTOWE
41sq Luxury Residence
Project Details
This brand new 4 bedroom residence enjoys an elevated position offering magnificent 180° views encompassing the CBD. The well-considered floorplan sprawls over 2 levels, boasting 3m ceilings with square-set cornices, high skirtings and European Oak floors on the ground level. Accompanied by a ground floor study, an intimate formal lounge lies opposite the master bedroom featuring fitted built-in wardrobes, a luxurious ensuite and a private, north-facing courtyard.
The open plan living and dining area seamlessly accesses a covered alfresco pavilion, complete with a mains-connected BBQ kitchen. An epicurean kitchen boasts Miele stainless steel cooking appliances, an integrated Fisher & Paykel dish drawer dishwasher, soft-close cabinetry, 80mm waterfall Caesarstone benches and heavy duty appliance storage. The most impressive views are offered by the top floor’s rumpus room and balcony, accompanied by 3 robed and carpeted bedrooms, a powder room and bright family bathroom. The bath and powder rooms feature Caesarstone vanities, frameless showers, heated towel rails and abundant concealed storage.
Technologically-advanced, this designer abode also features ducted heating and refrigerated cooling, ducted vacuum, LED lighting and data cabling, an alarm, established gardens, gas-boosted solar hot water service and semi-commercial grade windows and doors. A video intercom system controls the automatic pedestrian and driveway gates, accessing the remote-controlled double garage with secure internal access. Walk to buses and The Clinic Bulleen, close to Ted Adjani Reserve, Bulleen Heights Schools, Bulleen Plaza and Macedon Square, a short drive from the Eastern freeway and Westfield Doncaster.

